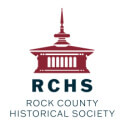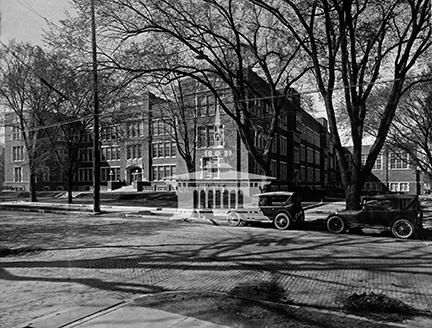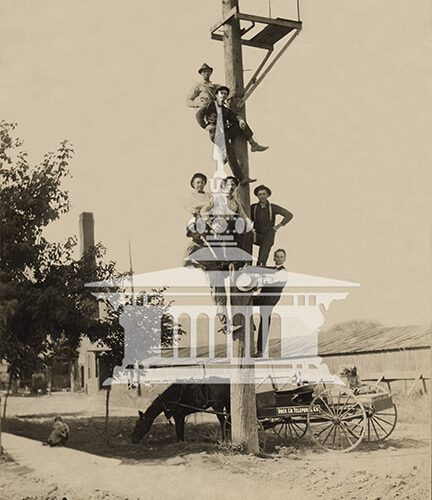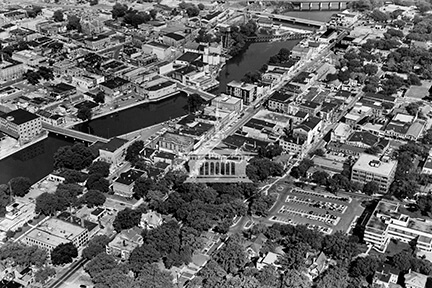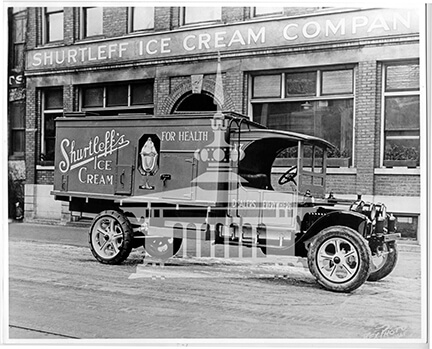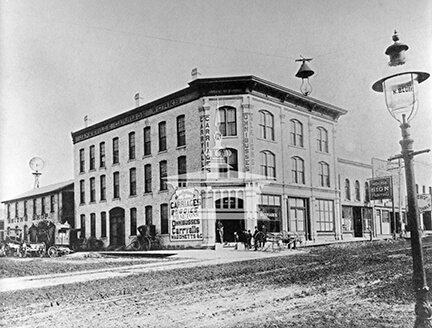Copyright © 2021 - Rock County Historical Society - All Rights Reserved.
Site design by Why The Fuss? Technical Solutions
Site design by Why The Fuss? Technical Solutions
This site is protected by reCAPTCHA and the Google Privacy Policy and Terms of Service apply.
